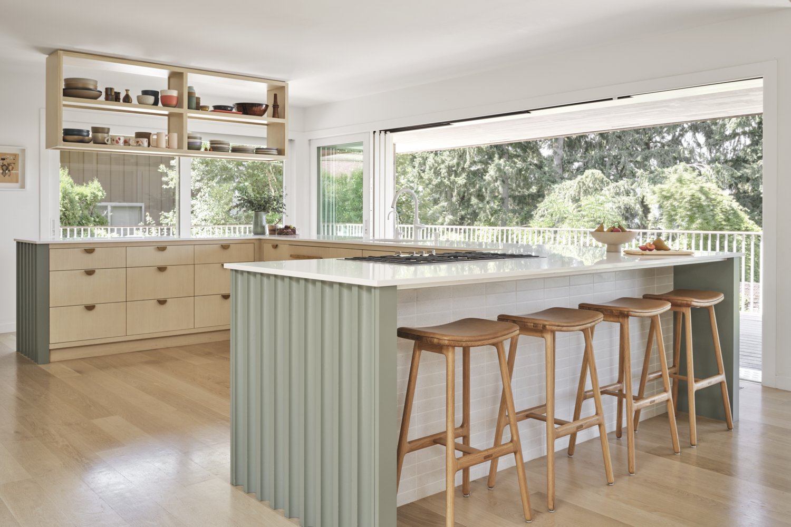
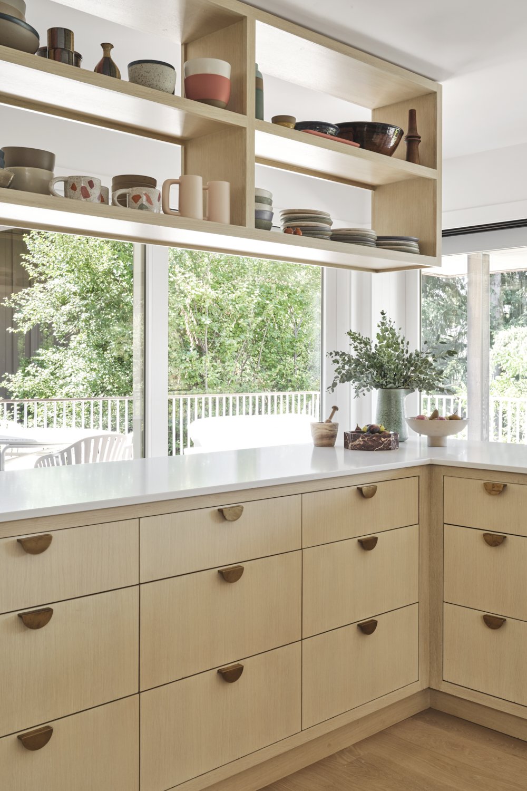
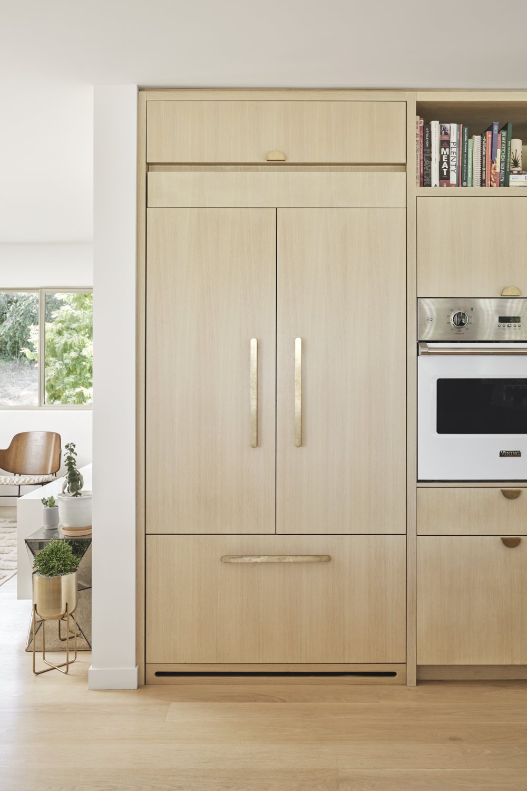
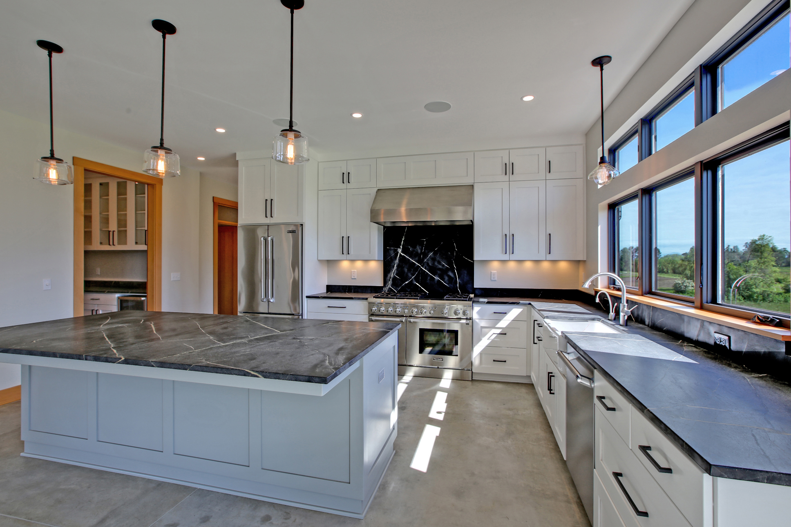
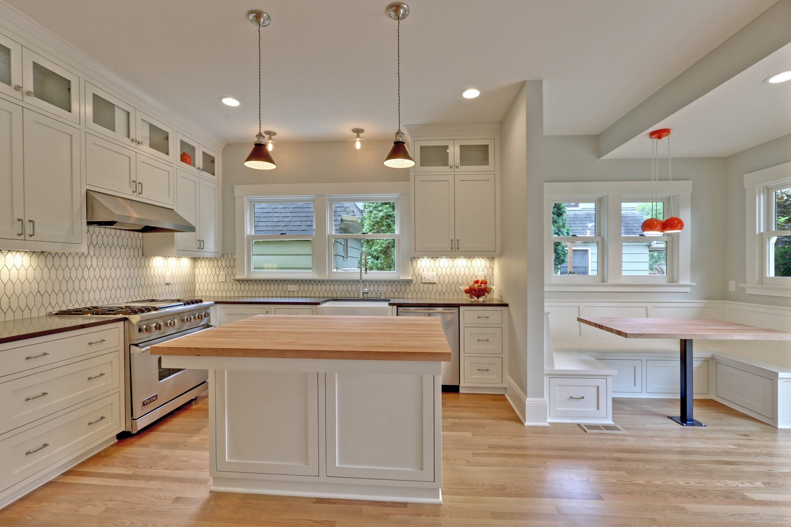
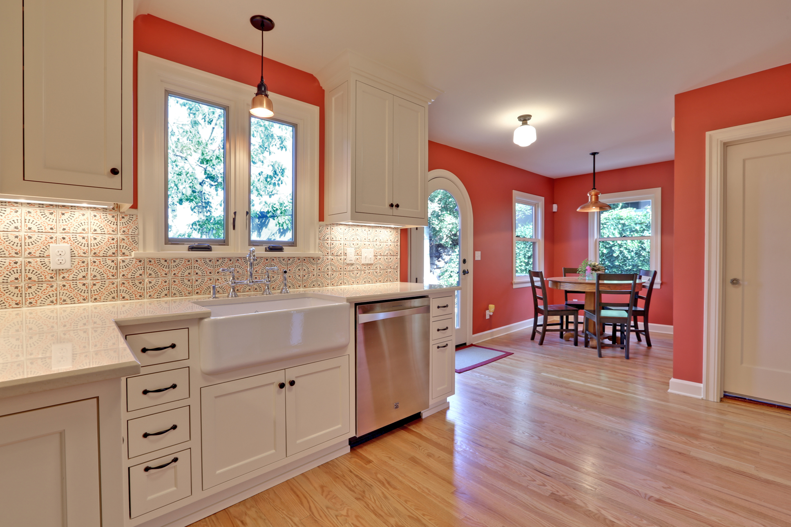
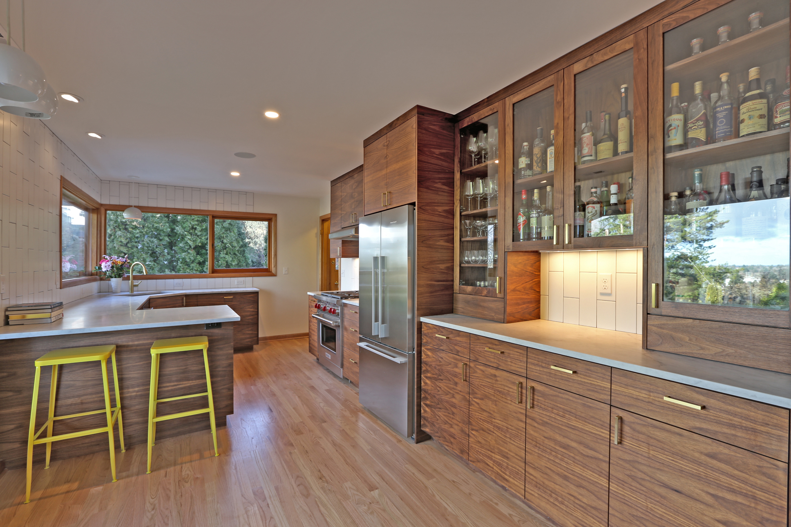
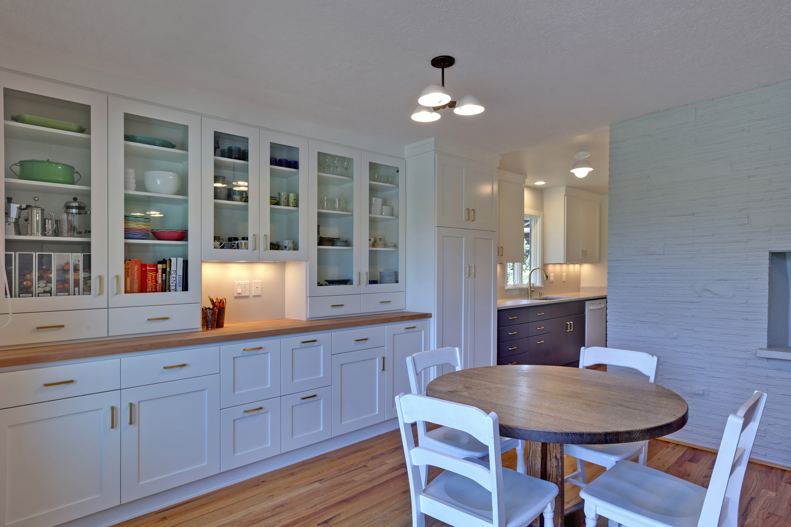
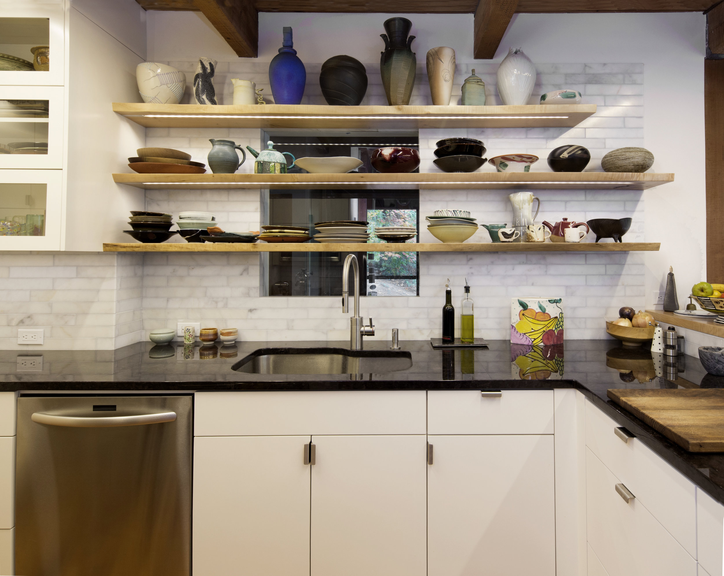
Your Custom Text Here
The kitchen is more often than not the center of our home's activity. When cooking or entertaining needs change, or you want additional or different storage solutions, we love making these spaces suit your needs now and for years to come.
The kitchen is more often than not the center of our home's activity. When cooking or entertaining needs change, or you want additional or different storage solutions, we love making these spaces suit your needs now and for years to come.
It's hard to remember what this kitchen looked like prior to our work; we removed walls, shifted appliances, and added a half-bathroom and breakfast nook. In addition, we installed all new plumbing, water heater, furnace, and electrical – all of which have this house operating like it's brand new.
Our clients wanted to turn a small, slightly disconnected older space into a new, light filled spacious connection between rooms. By adjusting walls, and moving some doors, including adding a new arched top door to the backyard, echoing the arched front door, the kitchen now fits into the home and client’s lifestyle seamlessly.
This kitchen ties seamlessly into the adjacent family room, with a tall pantry cabinet in the center of the wall to define and delineate the two spaces.
We worked with our clients to blend a diverse mix of materials to create a highly personalized, modern kitchen. We started with a desire to use live-edge big leaf maple harvested on site for shelves over the sink and as a waterfall counter on the peninsula; our clients then selected a very clean and modern cabinet design to let the wood shine. We rounded out the design with marble backsplash tile, a very subtle granite for the main counters, and stainless accents to complement the new appliances.